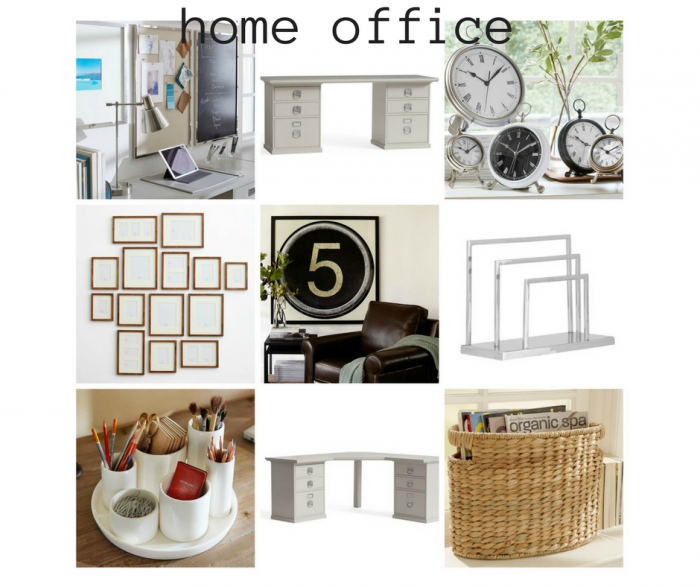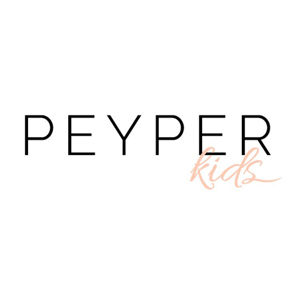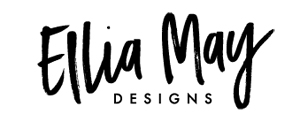This post contains affiliate links. That means if you click on a link and make a purchase from the site, I will earn a small commission from the sale.
In our new house we have a home office space which is really nice since I work from home everyday. We sold our office furniture when Lexi was born and had a built in desk in our condo so we will be starting from scratch in the office. I really want the office to look and feel like the rest of the house. Like pretty much every other room, I’ve gone back and forth on design plans but thought I would share what I am thinking for the office right now.
 all images from Pottery Barn
all images from Pottery Barn
Nick is quick to remind me that the office is not my space and that he would like a work area too. I love these desks and would put them together to have one long surface. Doing this leaves enough room in the space for a chair or small table and chairs for the kids.
The floors are plank tile and the walls are currently white. In keeping with the gray, tan, black accent feel of the main level of the home, I love these gray desks. I’m undecided on chairs and we also need a light fixture in this room.
Above the desk, I love the idea of a framed chalkboard for quick notes and a pin board to keep track of birthday party invitations, school calendar and kids art work. On the opposite wall, possibly over a table and chairs for the kids, I think a large gallery wall would be the perfect place to display some of our favorite pictures of the kids. Finally, a few fun and functional accessories to complete the space.










Speak Your Mind